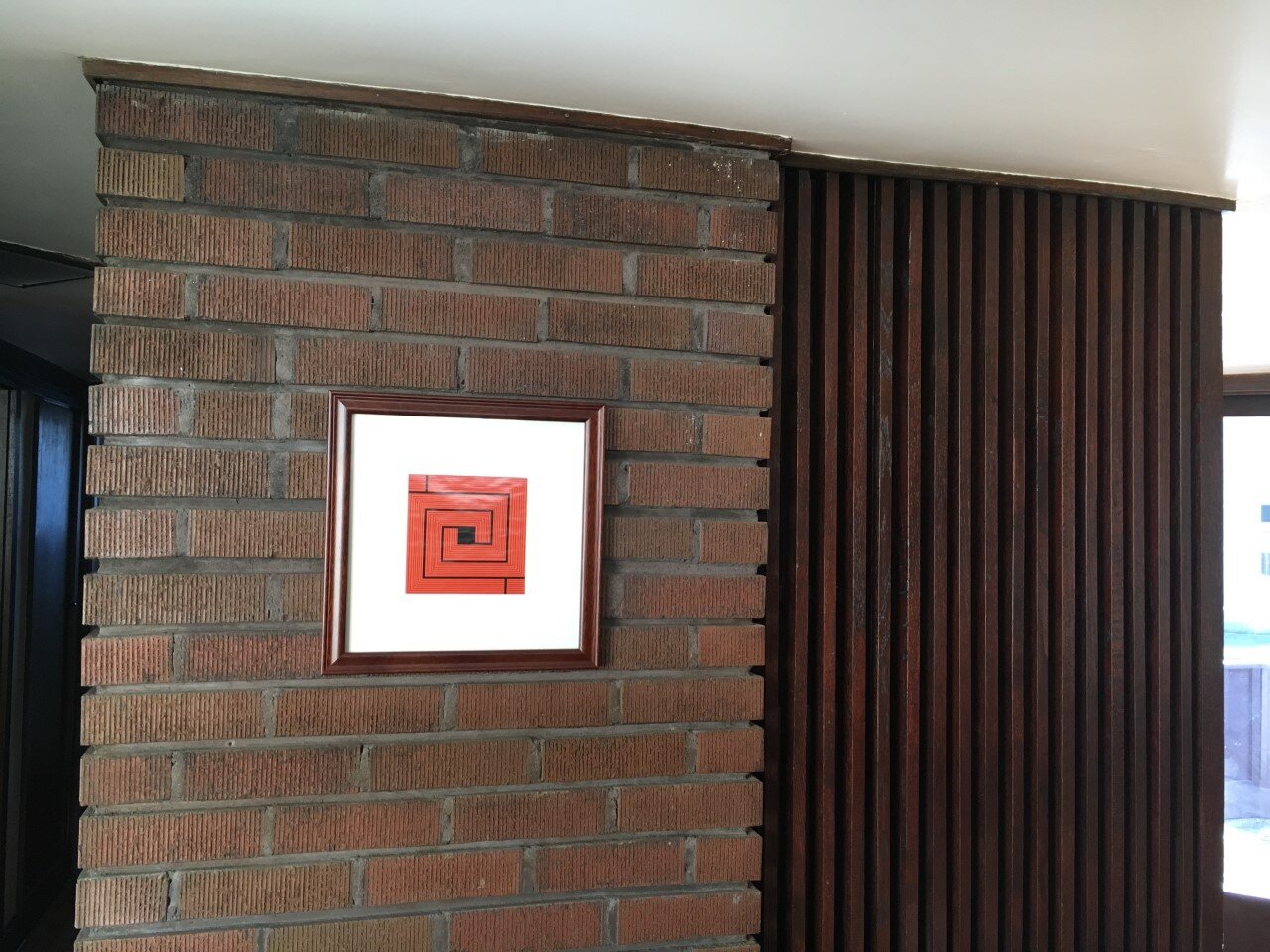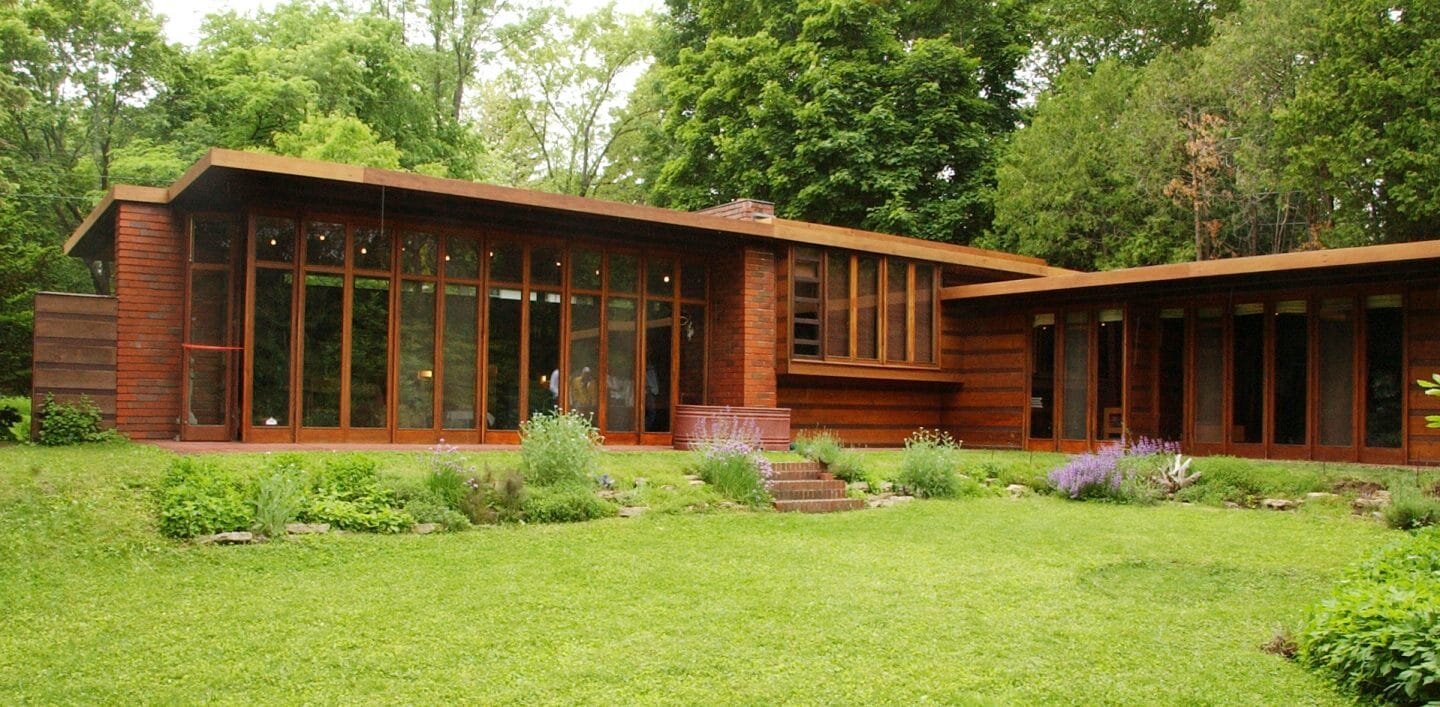
“RESPECT THE MASTERPIECE - IT IS TRUE REVERENCE TO MAN.”
-FRANK LLOYD WRIGHT
ARTWORK BY ADAM GREEN
USONIAN ARCHITECTURE
“Usonia—a name derived from United States of North America—was the term Wright coined to describe his vision for a new affordable architecture that freed itself from European conventions and responded to the American landscape.” Usonian architecture was born as Frank Lloyd Wright strived to provide low-end housing for middle-class America after the Great Depression. Clients were no longer searching for lavish homes with spacious interiors, but needed a modest dwelling that would provide the necessities for their families under a minimal budget. In order to construct such a home, “it is necessary to consolidate and simply the three appurtenance systems - heating, lighting, and sanitation.” Wright abolished radiators by using steam or hot water piping to provide heating through the floors. Skylights and an abundance of windows provided natural light that absolved the need for extraneous artificial light. Because Wright worked to consolidate space, “Usonian homes contained little conventional furniture, as immovable pieces were all built-in”.
The Peters-Margedant house was Wright’s son in law, William Wesley Peters’ take on the iconic Usonian design. All of the minimal features from small square footage to use of natural materials can be found in the Peters-Margedant house.

USONIAN CHARACTERISTICS
One story
typically around 1500 square feet
use of local materials of wood, stone, and glass
Open floor plan, with few interior walls
Efficient use of space
No attic; no basement
Low, flat roof with wide eaves
Radiant heating in concrete slab floor
Natural ornamentation
Built-in furnishings
clerestory windows
Artwork by Adam Green
USONIAN EXAMPLES
Wright’s first Usonian Home, The Jacobs House built 1936 in Madison, Wisconsin.
(Photo by Frank Lloyd Wright Foundation)
The Willey House was built 1934 in Minneapolis, Minnesota.
(Photo by Matt Schmitt Photography)
The Zimmerman House was built 1950 in Manchester, New Hampshire.
(Photo by Metropolis Magazine)
The Pope-Leighey House was built 1940 in Alexandria, Virginia.
(Photo by Frank Lloyd Wright Foundation)

SOURCES
Craven, Jackie. "What Is a Usonian House?" ThoughtCo, Feb. 11, 2020, thoughtco.com/usonian-style-home-frank-lloyd-wright-177787.
“Herbert Jacobs House.” Frank Lloyd Wright Foundation, franklloydwright.org/site/herbert-jacobs-house/.
Sergeant, John. Frank Lloyd Wright's Usonian Houses. Billboard.






